Real Estate
Live Like a Rockefeller for $32.5 Million
by Victoria Sinclair
Want to live like a Rockefeller? The 1920s Manhattan townhouse belonging to David Rockefeller since 1948 is for sale and featured this week at TopTenRealEstateDeals.com.
For the past 140+ years, the Rockefeller name has been synonomous with wealth. Similar to the Kennedys, Vanderbilts and DuPonts, the Rockefellers are “old money”– influential in the nation’s politics and business while building the reputation of having deep pockets for charity.
The Rockefeller legacy began with the burst of Standard Oil and the co-founding brothers John D. Rockefeller and William Rockefeller. The youngest, David Rockefeller, was the only son of the six children of John D. Rockefeller, Jr. and grandson of the oil magnate John D. Rockefeller. When he died in March at age 101, he was worth over $3 billion. As the chairman and CEO of Chase Manhattan, he owned large real estate holdings and curated an impressive art collection (scheduled to be auctioned next spring). His wife of 55 years, Peggy, died in 1996. Over their lifetime, David and Peggy gave an estimated $900 million to charity.
In his will, the bulk of David’s estate went to charity after the family trusts were divided between his children. Though most properties were donated to historic land preservation trusts or land conservation, several properties were offered first to his children, who were welcome to buy them at fair market price. The proceeds would then be added to his charity funds. These properties were the East 65th Street Manhattan townhouse where the couple raised their children along with two properties in Maine and one in Columbia County, New York. If the children passed on the properties they would be placed on the open market. This outlines the case with the $32,500,000 Manhattan townhouse that Mr. David Rockefeller owned for almost 70 years.
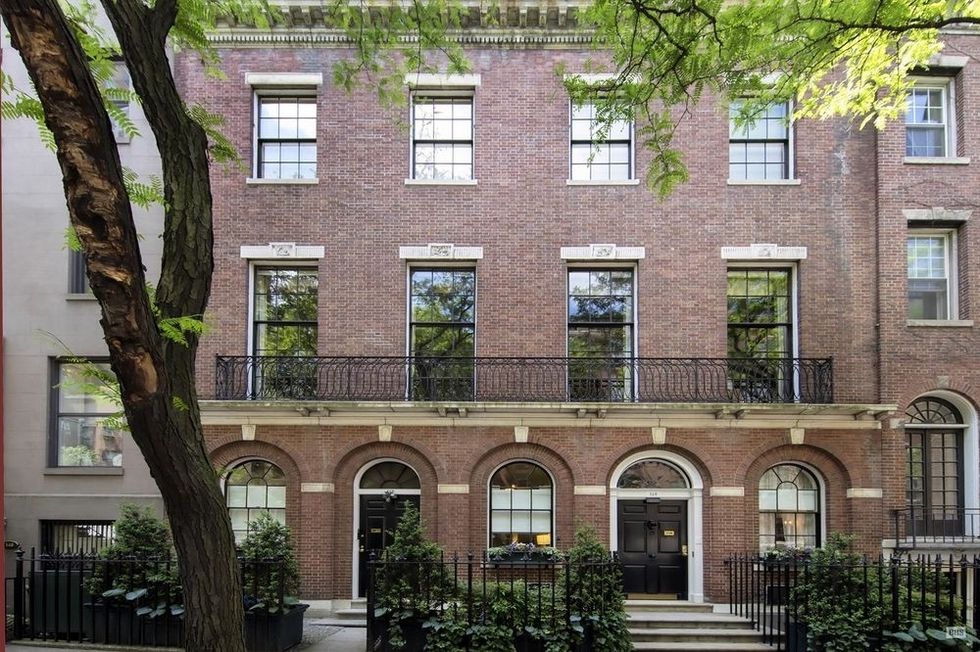
Constructed in 1924 for New York financier, railroad, and real estate tycoon Adrian Iselin, the Rockefellers purchased the Georgian-style townhouse on East 65th Street in 1948. With four levels spanning its 40-foot-wide property, the mansion is comprised of 9,777 square feet of living space, with a basement adding an additional 2,465 square feet. The garden area has mature silver birch trees and shrubs with a moss and brick-paved terrace, providing lush green views from inside the home. Arched windows, ornamental cast-iron entry gates, and window guards along with the red brick exterior add a stately and welcoming entrance to the mansion.
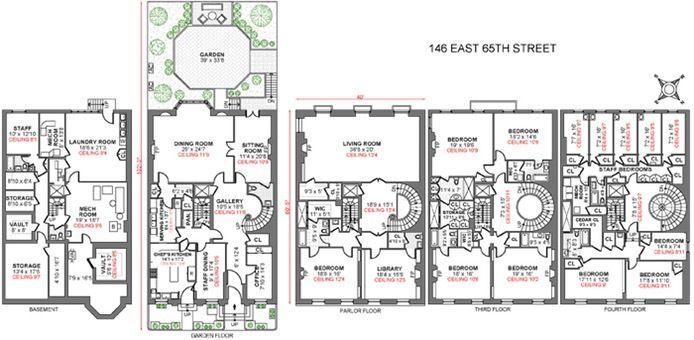
In the 1970s, society architect Mott Schmidt updated the interior in parallel with the Georgian style. He created a well-proportioned layout, large rooms with tall ceilings and windows for entertaining and more intimate rooms for the family. There are eight bedrooms and eleven baths, formal dining and living rooms, a sitting room with garden access, a library, eight fireplaces and a large wine vault. In addition to the red-carpeted circular stairway leading to the top level (complete with a skylight at the tip of the rotunda), there are six staff rooms and an elevator. Listing agents are Mary Rutherfurd, Paula Del Nunzio and Leslie Coleman of Brown Harris Stevens in New York City; priced at $32.5 million.
Photos | used with permission from Brown Harris Stevens, New York City
Visit TopTenRealEstateDeals.com for more historic, celebrity and spectacular homes and real estate news.
Contact: Terry Walsh, Marketing Coordinator terry@toptenrealestatedeals.com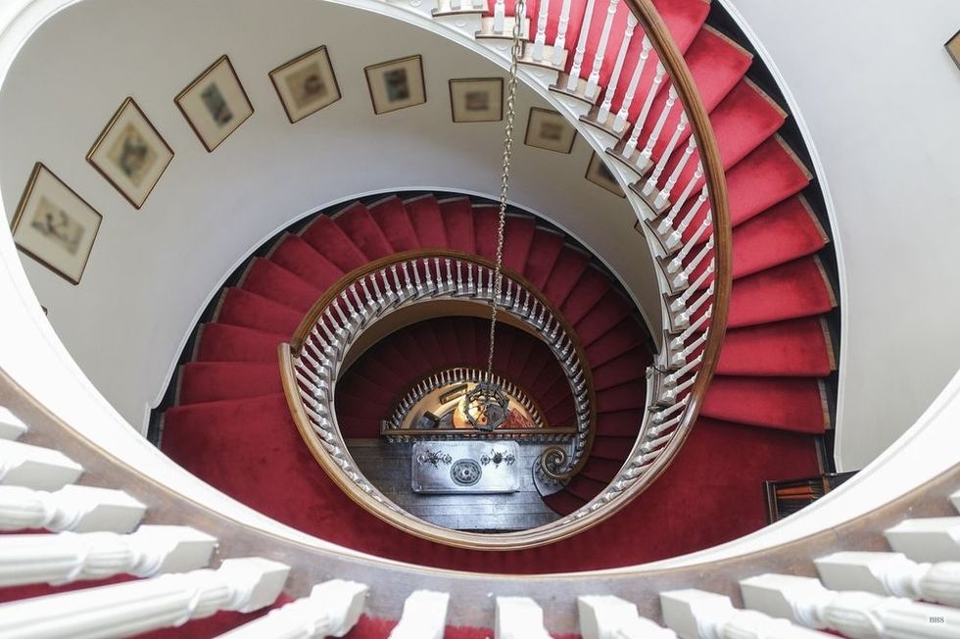
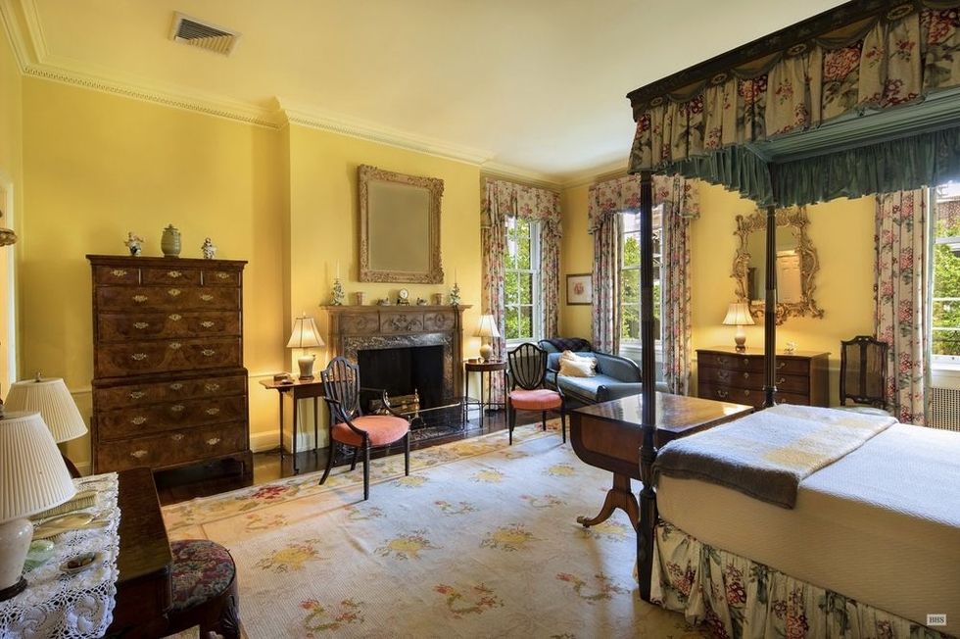
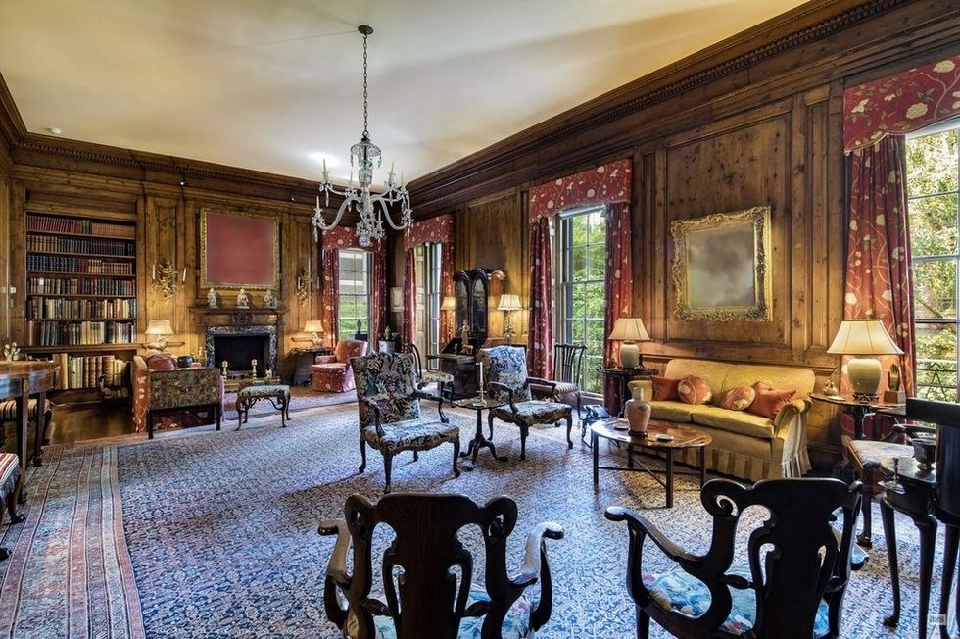
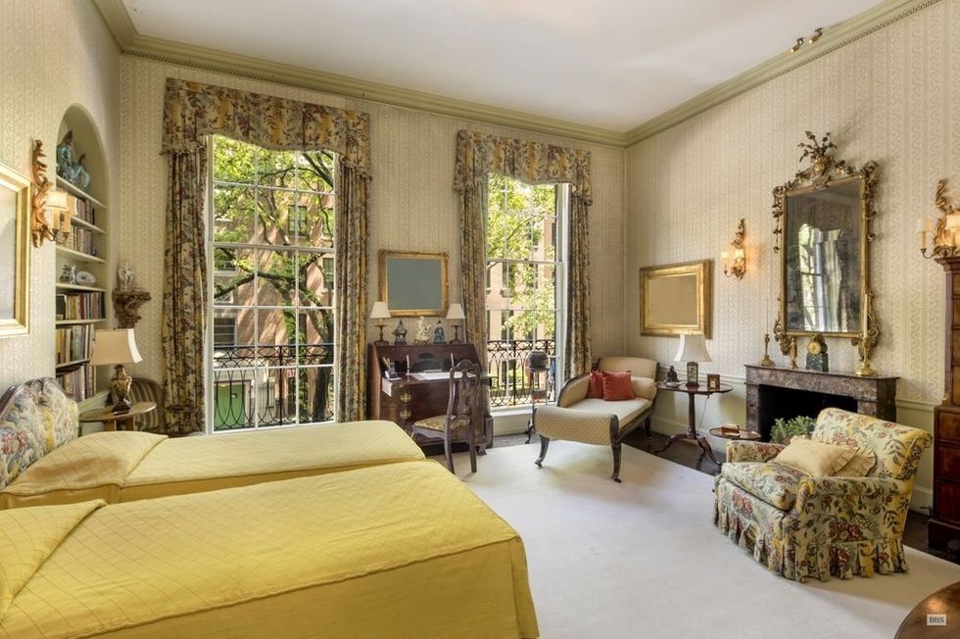
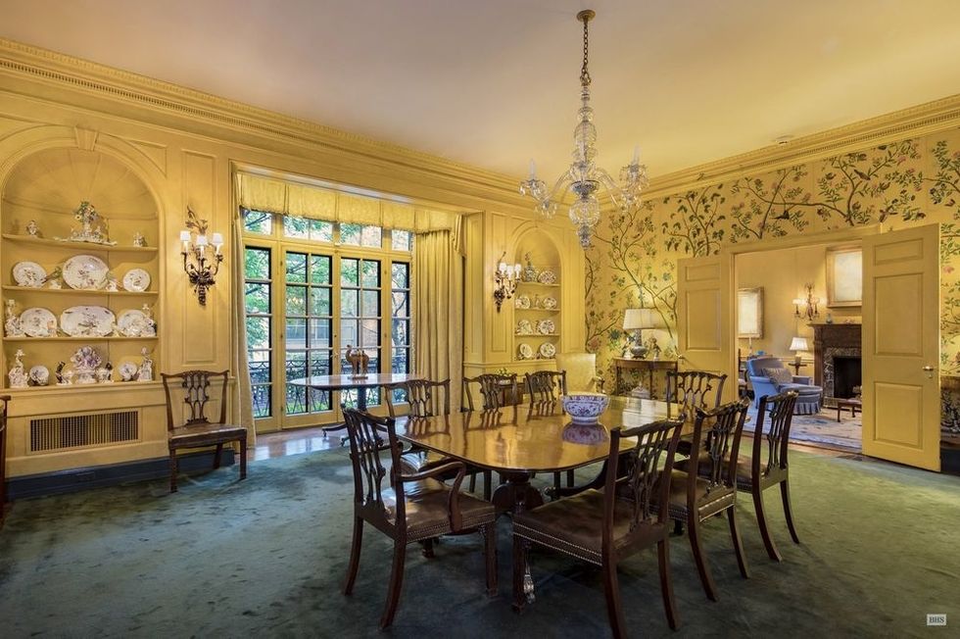
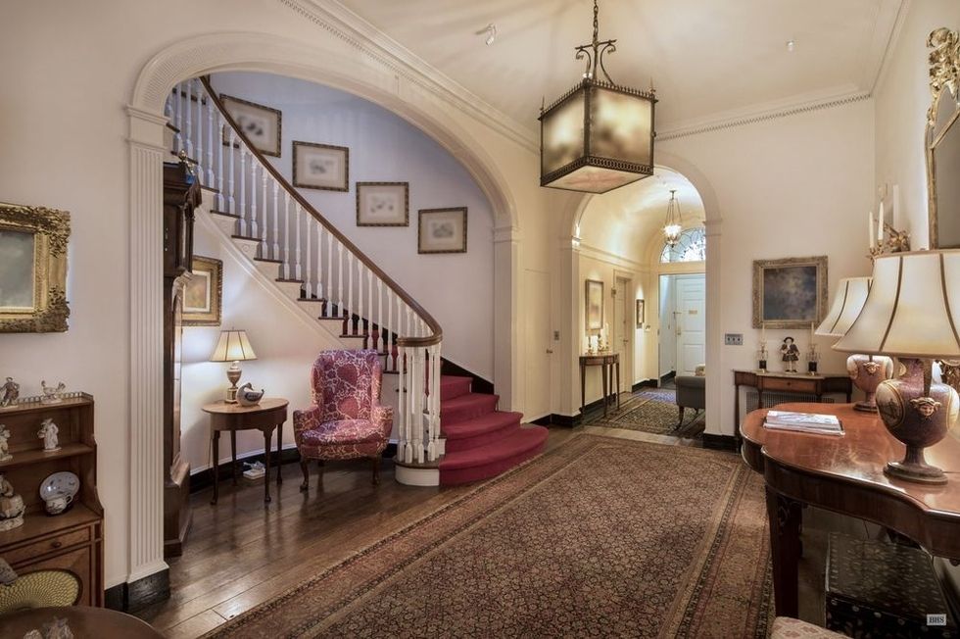




You must be logged in to post a comment Login