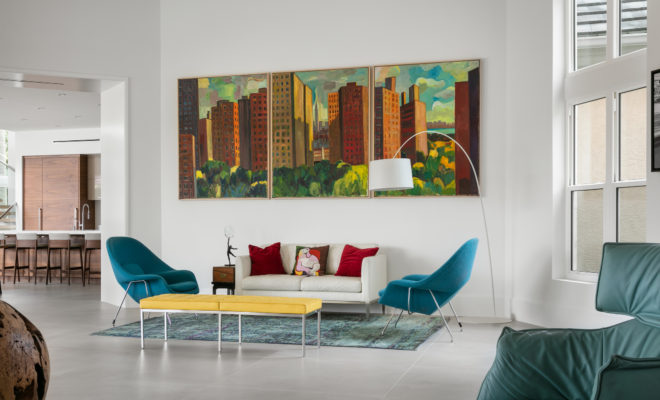
Feature
Design Refresh
Architects share the magic in 3 before-and-after home reno’s
By Wendy Lyons Sunshine
March 2021
What better place to ride out the pandemic than in your beautiful home in the land of sun and sea breezes?
For those of us who have been “sheltering in place” during COVID-19—spending extra time at home until we get the all clear—this period has tempted many to revisit what we want and need from our living space.
Maybe it’s time to reclaim square footage. Highlight a view. Refresh dated layouts. How do professionals master these challenges? To find out, Sarasota Scene asked local architects to pull back the curtain on notable renovation and restoration projects. From modern to historic, these three dwellings have been transformed for style, comfort, and the opportunity to make the most of local treasures.
Bird Key Artist Escape
Echt-Architects partnered with interior designer Marie Bowman and general contractor Nathan Cross to transform a 50 year-old home on Bird Key that has stunning views of the bay and downtown Sarasota.
GOALS:
+ modernize the 6,000+ square foot space
+ harmonize the home’s angles and heights
+ make the oversize entry and living room inviting
+ add an artist’s studio
Before:
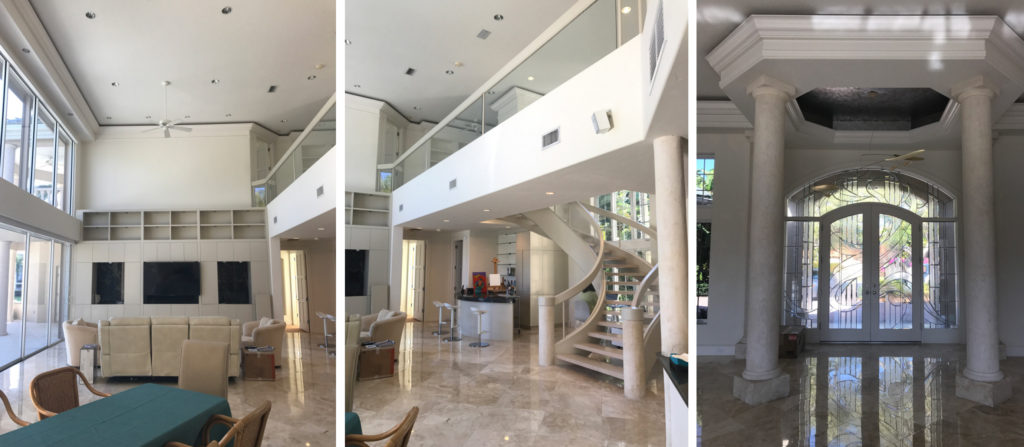
After Photos by Ryan Gamma Photography:
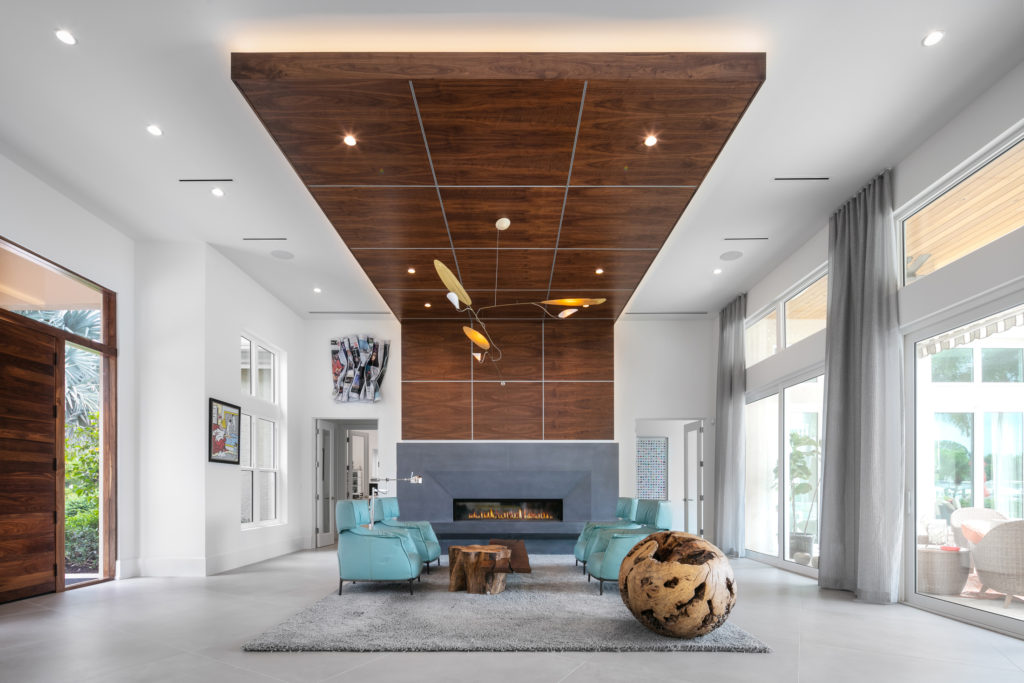
Was it a challenge to keep a large, sweeping space inviting?
Absolutely! Before the project renovation, the living room was rarely used and described as too large and difficult to furnish. Through layers of architectural elements—including a new fireplace with a statement concrete floating hearth balanced by a warm wood soaring ceiling element—we were able to bring a sense of scale to the space as well as a focal point that is inviting, but also allows one to still appreciate the incredible view just outside the sliding glass doors.
— Architect Kortnee Gonzalez, NCARB
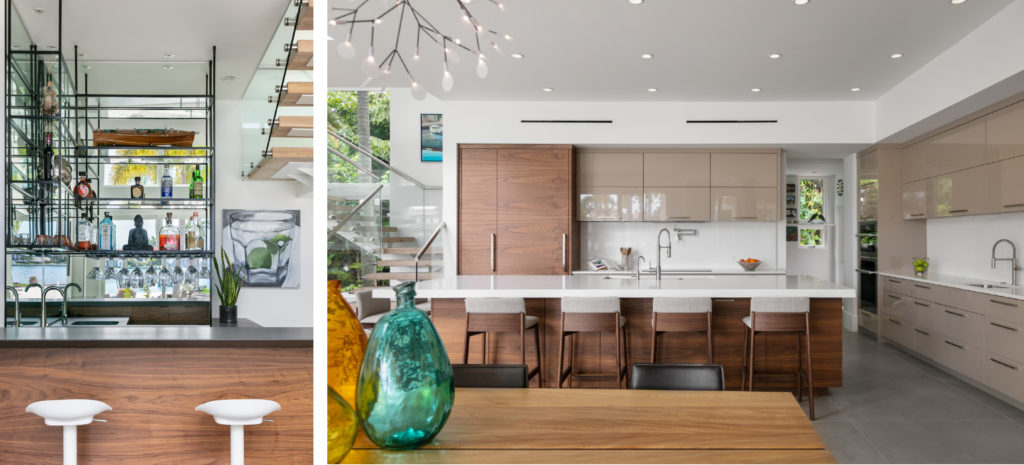
What else informed your design choices?
Glossy kitchen cabinets and a mirrored bar backsplash reflect the incredible water views and allow one to appreciate the site even when seated facing away. Continuity of materials helps tie the spaces together. We worked closely with the client, contractor, and interior designer to mix the owner’s existing furniture with new elements, achieve playfulness with scale, and allow room for the clients’ art collection to shine.
— Architect Kortnee Gonzalez, NCARB
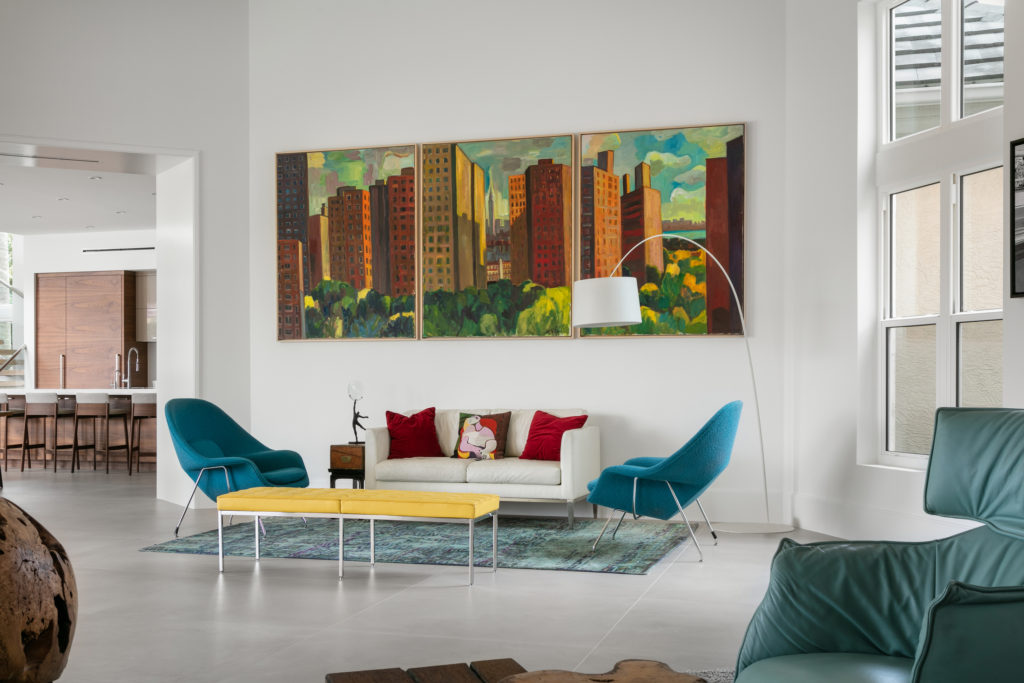
We kept the interior wall paint a clean white to allow for the client’s artwork to really pop. A museum-quality light fixture highlights the client’s statue in the stairway and creates a beautiful play on shadows that dance on the walls.
— Interior designer Marie Bowman, ASID, NCIDQ
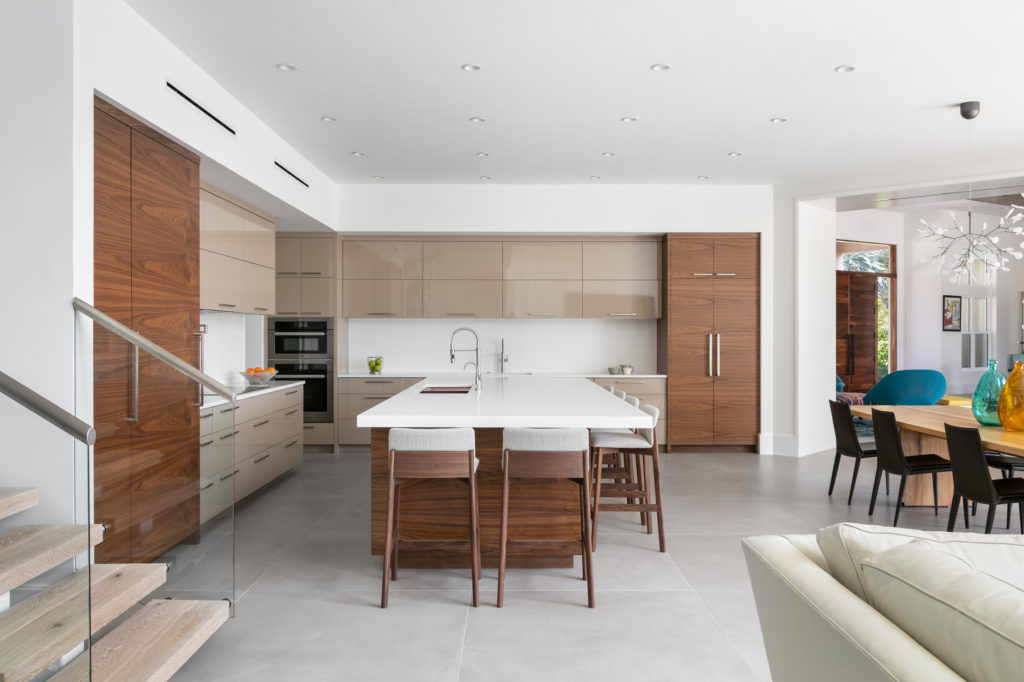
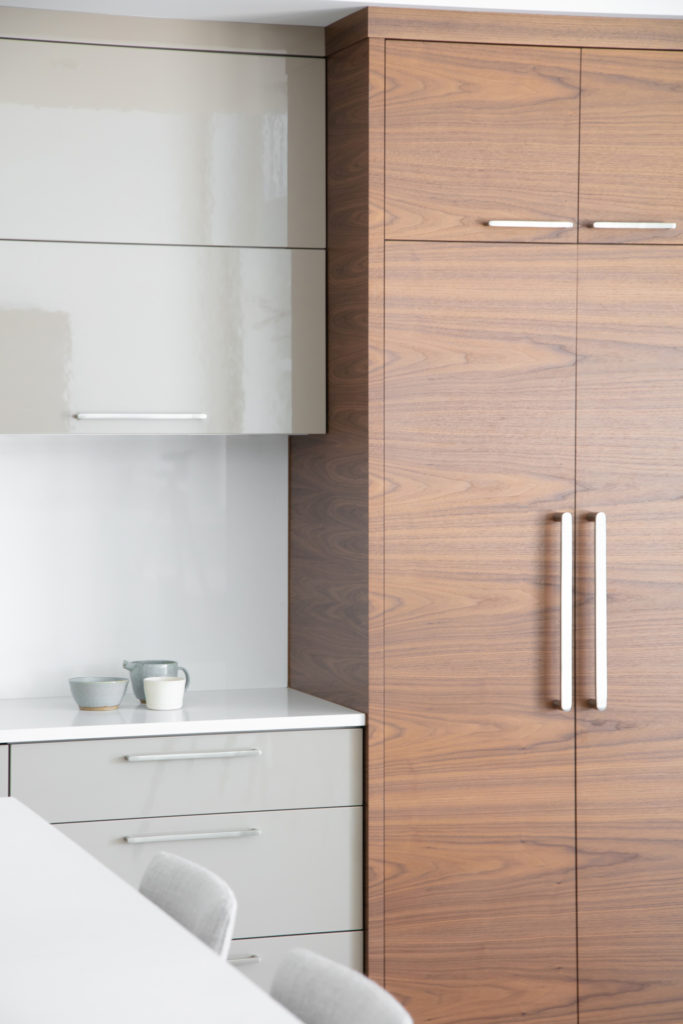
Did you use any green, healthy, or sustainable furnishings?
Flooring was sourced from a manufacturer with a strong commitment to sustainable practices and low emissions. The wood selection features a natural oil finish with no added chemicals to promote healthier indoor air quality. The main tile flooring has GreenGuard Gold certification for reduced total volatile organic compound (VOC) emissions.
The Caesarstone® kitchen countertops incorporate up to 42% recycled quartz that offsets waste in the landfills. These countertops never need sealing and are nonporous, so they host no bacteria, mold, or mildew, and remain safe and sanitary for ultimate cleanliness.
— Interior designer Marie Bowman, ASID, NCIDQ
Bayfront Penthouse Expansion
To enlarge a penthouse condo on Gulfstream Avenue boasting spectacular water views, White Architecture worked closely with structural engineer Julian Aguilar, general contractors Bryce Hurley and Raffaele Mori, cabinet designer Billue Guignard, and interior designers Eugenie Perret and Michael Schmick.
GOALS:
+ add space for visiting family
+ combine two 2,300+ square foot units
+ meet all building code and safety requirements
+ open up the space and bring natural light into the interior
+ maximize an energy-efficient, modern lifestyle
Before:

After Photos by Ryan Gamma Photography:
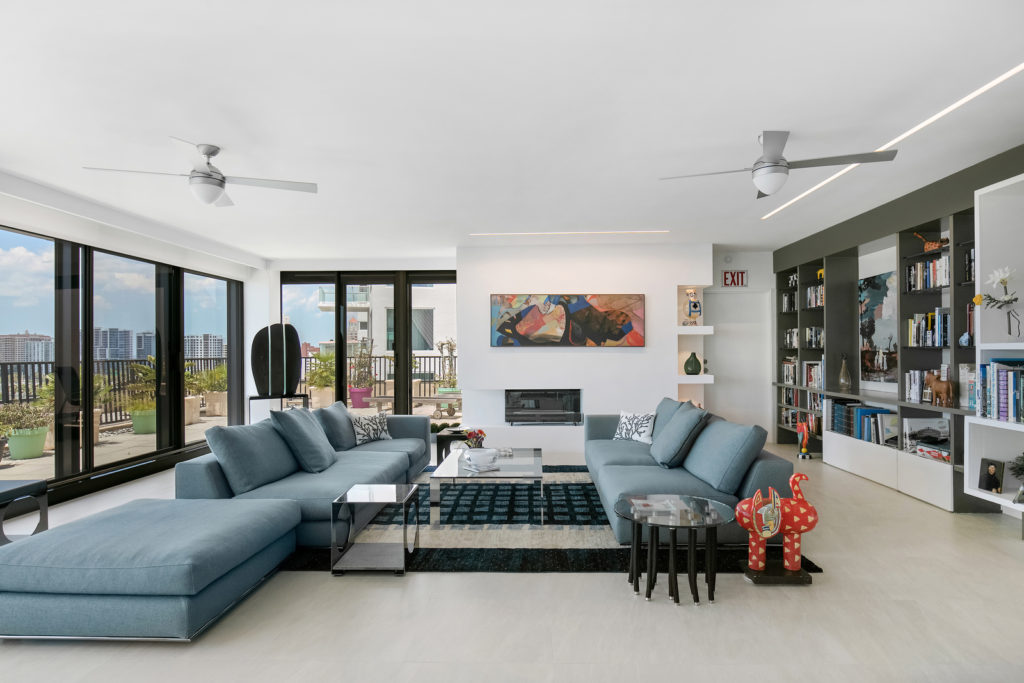
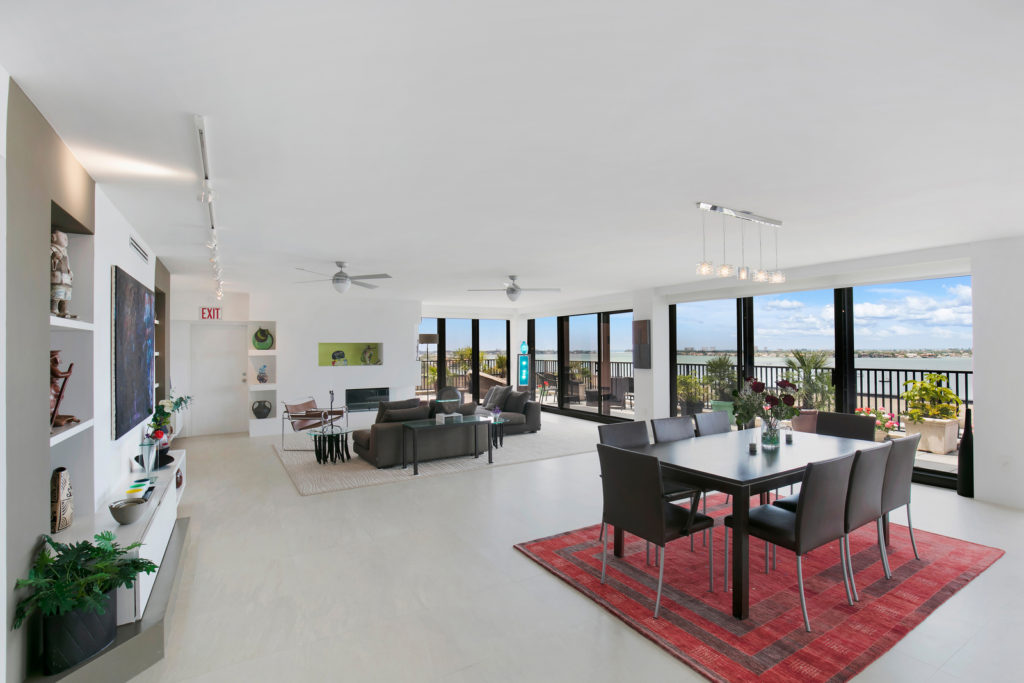
Did you implement any green or “sustainable” features?
Bringing more daylight to the interior of the space was among the project goals—not only into the social areas, but also into the private areas and suite rooms. To that end, some interior partitions between the bathroom and bedroom were replaced by glazed frosted openings.
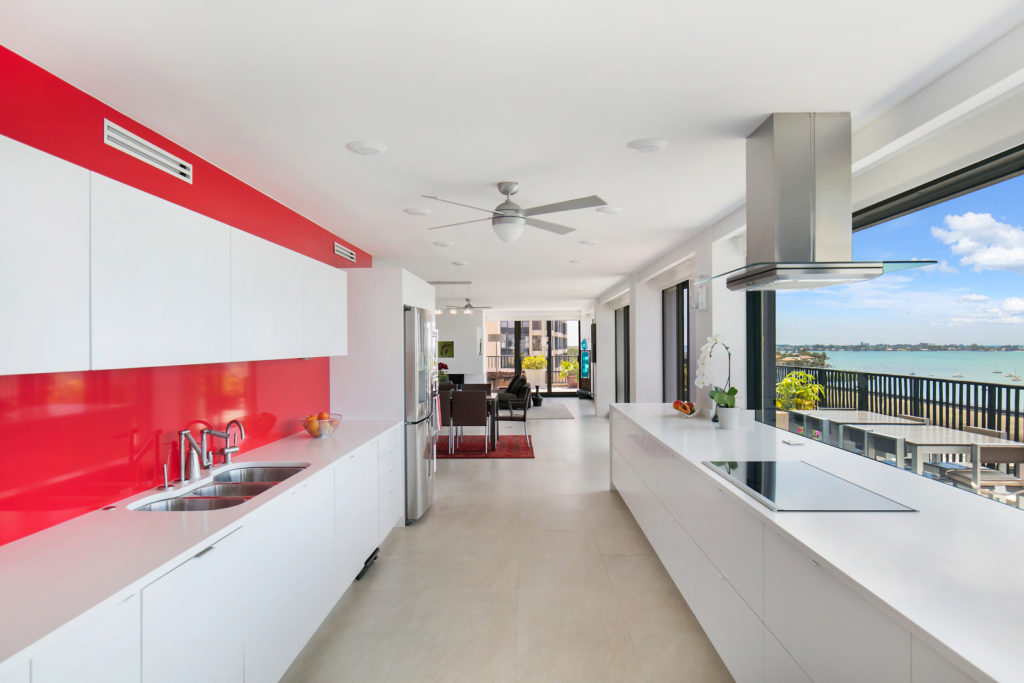
One of the major benefits of these renovations was updating to LED lighting throughout the house and using ENERGY STAR® kitchen appliances and high-efficiency plumbing fixtures. An updated HVAC system with zones allows for more control, comfort, and efficiency.
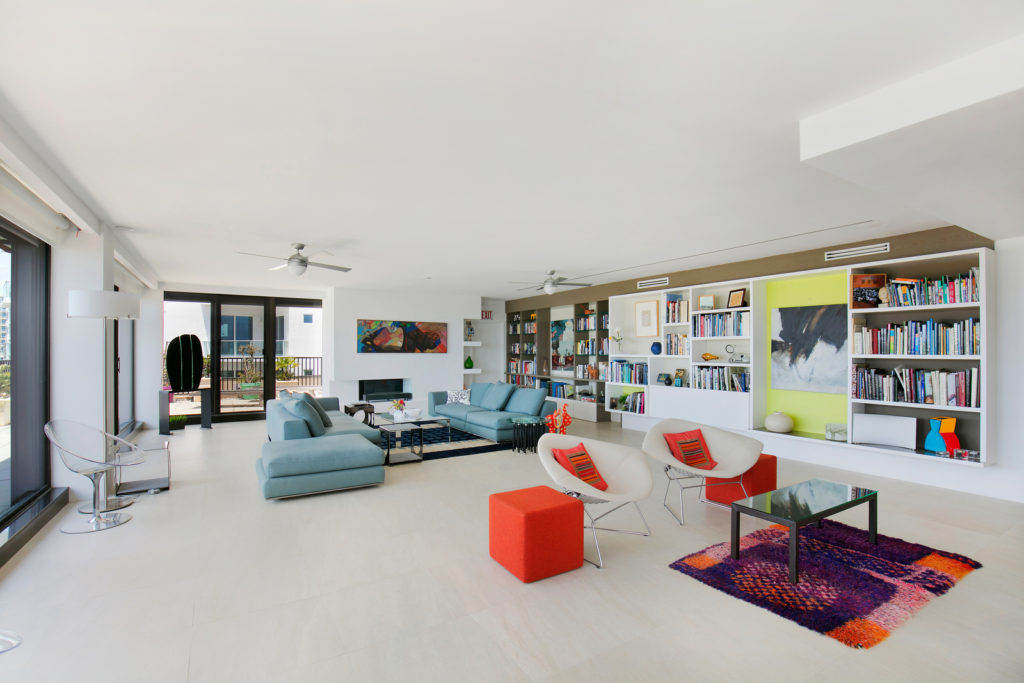
We also considered finish materials that are environment friendly—such as rectified travertine tile floors, which are durable and long-lasting, and low maintenance quartz countertops, which are durable and antibacterial.
— Architect Tatiana White, AIA, NCARB
Old Florida Rejuvenated
Drawing on a background in historic preservation, architect Dean Brenneman and wife Marika Brenneman lovingly and painstakingly restored a circa 1945 Old-Florida “Cracker-Style” cottage in South Gate Ridge.
GOALS:
+ Refresh and update for vacation lifestyle
+ Ensure structural integrity; meet code
+ Keep original materials wherever possible
Before:
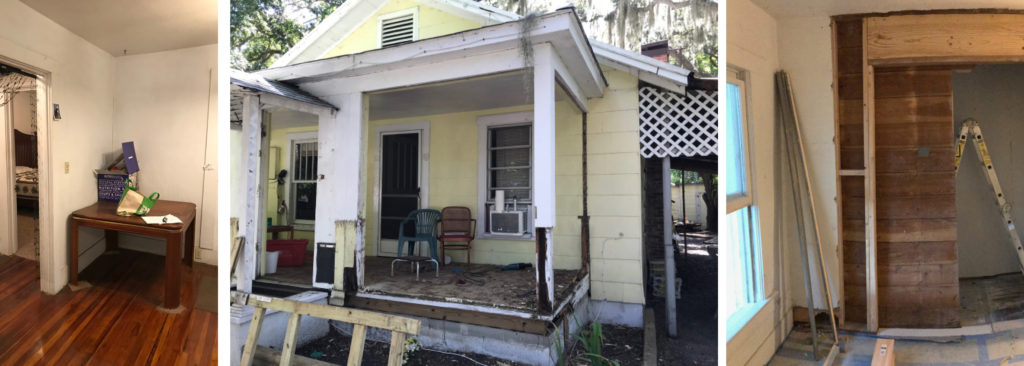
After Photos by Andrea Hillebrand:
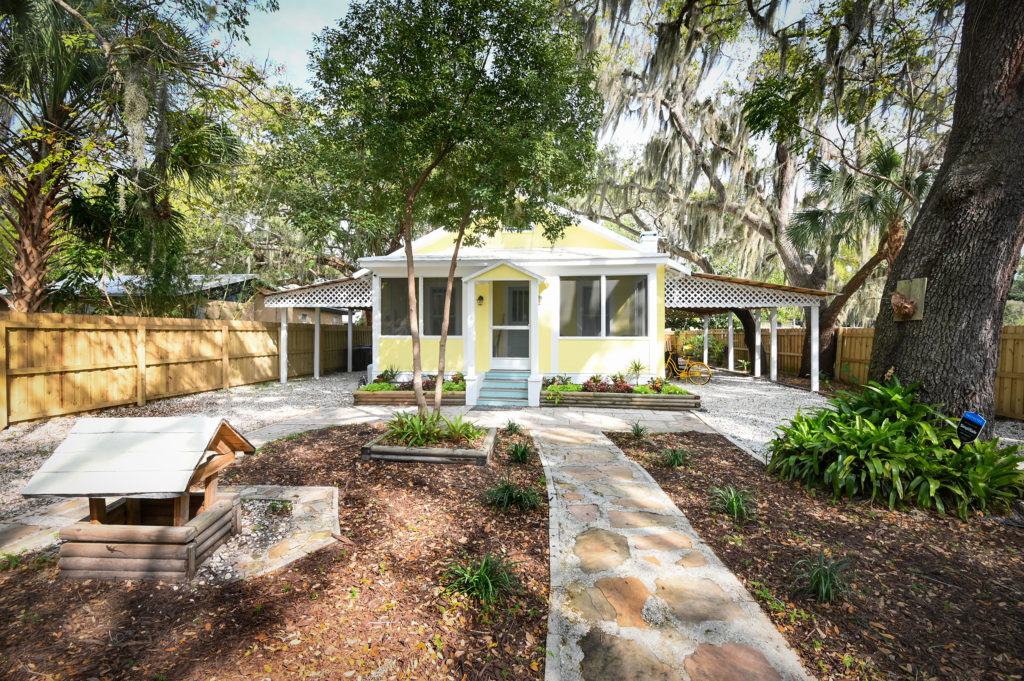
How did you approach this project?
While many would have considered this just another run-down old house ripe for tear down, we immediately understood that there was a solid structure underneath the tattered skin, and that this rapidly disappearing form of Old Florida house was worth saving.
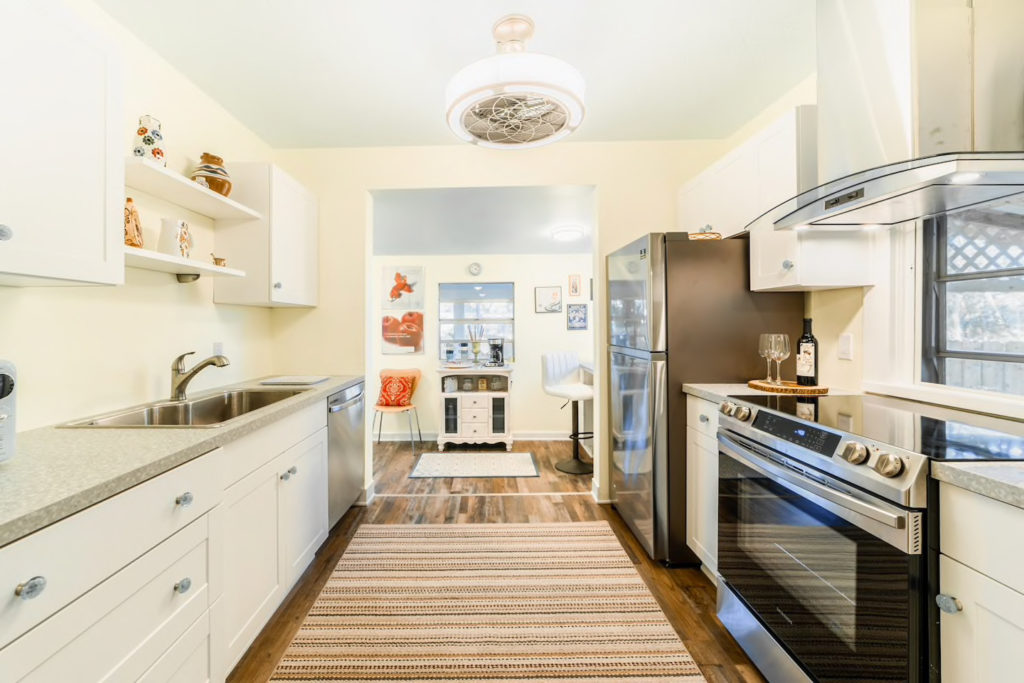
Canopy Cottage was stripped down strategically, keeping as much of the original material in place as possible, and then carefully renovated with great attention to detail and re-using as much existing material as possible. We kept a stack of every board we removed and managed to re-work most of that back into the house, even to the extent of re-purposing old fence boards, which now hang in the front bedroom nook and behind both bedroom doors.
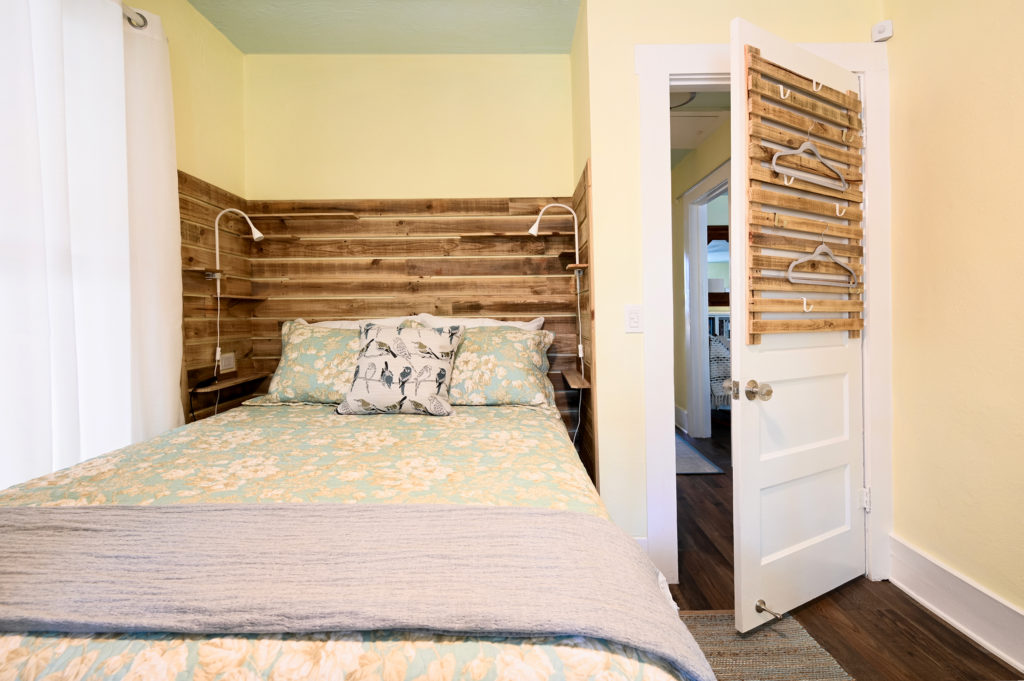
Though it now has air conditioning, the design is based upon natural air-flow throughout the whole house. When the restored windows and doors are open, the breeze flows through from front to back screened-in porches.
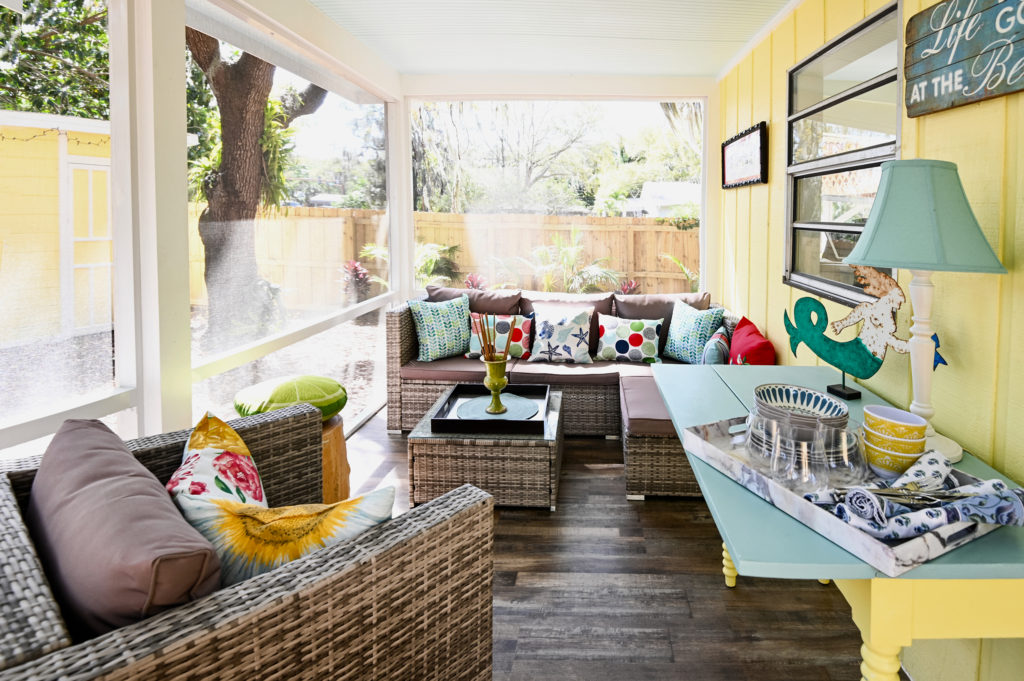
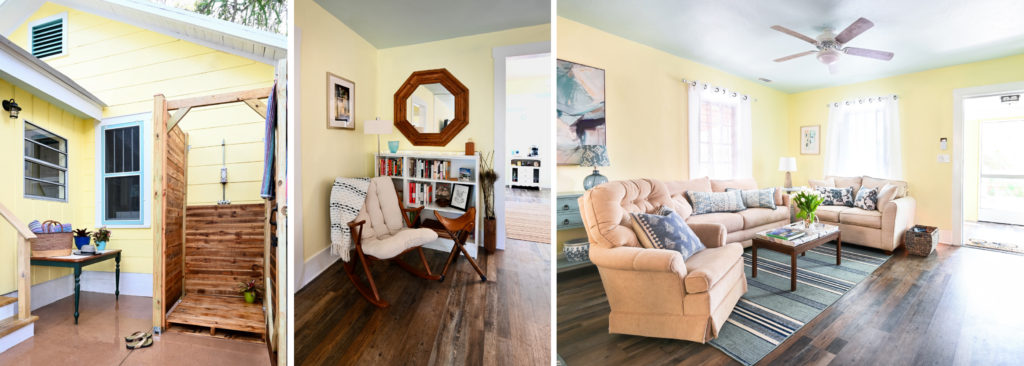
The name “Canopy Cottage” derives from its location along one of Sarasota County’s specially designated tree-lined streets, where majestic oak trees create a green tunnel along the roadway.
—Dean Brenneman, AIA



You must be logged in to post a comment Login