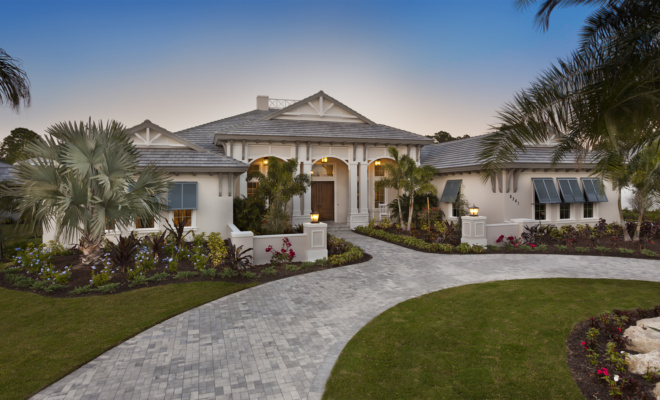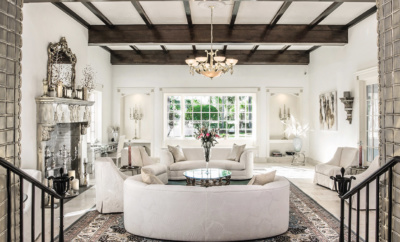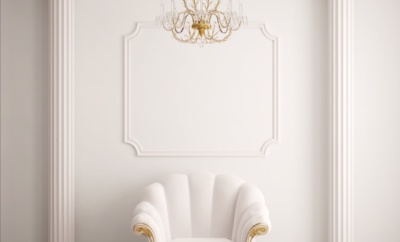
Feature
Traditional Meets Modern
John Cannon Homes unveils the Victoria Model in The Concession (architecture)
Muted colors lead the eye into The Victoria, a 5,193 square-foot model home where architectural elements, features and details delight in every room. Located in The Concession, the exclusive gated community off University Parkway, John Cannon Homes’ newest model features three bedrooms, four baths, a great room, dining room and kitchen with eat-in dining area. Furthermore, the home features a separate executive-sized suite, bonus room, her studio and his study and 3-car garage. The Victoria is available with leaseback, to learn more visit www.johncannonhomes.com or call 941.361.1300 for additional information. architecture
Bringing the inside out
The Victoria captures the essence of traditional West Indies design while adding a modern flair. All four sides of the exterior architecture were ultimately taken into consideration during the design phase. The solid walnut front doors, bright shutters and rafter tail elements lend to the sophistication and style of this stunning exterior.
Providing a space to enjoy the outdoors, the sprawling outdoor living area centers around the clean lines of a refreshing pool. Offering an arguably resort-like experience, the functional cabana bar is flanked by a cozy seating area and sizeable outdoor dining space. The gazebo, with its raised fire pit, balances the master wing of the home. With a fully-screened outdoor living area surrounded by preserve views, John Cannon has extended The Victoria’s indoor living spaces, making it ideal for year-round living.
The Victoria’s intricate yet clean trim details define the dining room, and acting as functional art, the temperature-controlled wine room is the focal point. Of course, stone wall cladding and wine bottles glisten behind the frameless glass enclosure.
The bonus room’s sliding glass doors open to the home’s outdoor living area. This room features a rich, warm wood ceiling detailed in a basket-weave design.
Redefining elegance
The Victoria’s great room is regal, yet warm and inviting. A display of perfect symmetry and providing a spectacular view of the reflection style-inspired pool, the room showcases rich, warm beams set against a tongue-and-groove double-vaulted ceiling. The stunning addition of a grand-scale chandelier illuminates the space, while the cast-stone fireplace provides balance to the adjoining open kitchen.
Moreover, John Cannon has captured the essence of a resort spa in the master bath as a serene escape, as well as an indoor and outdoor sanctuary. Sliding glass doors provide abundant natural light and access to the courtyard, where mesmerizing water fountains and an outdoor shower area await. This area offers a high-tech, digitally-controlled, multi-function chromo-therapy shower that is not only spacious but also features a corner glass window for light and a view of the private courtyard.
architecture architecture architecture architecture architecture architecture







You must be logged in to post a comment Login